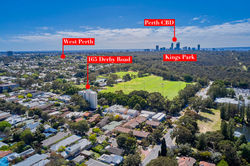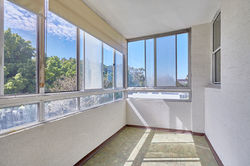
PROPERTIES FOR SALE
Just about sold out
I specialise in selling properties in the western suburbs. With over fifty years of selling experience, I have clients wanting to buy in these exclusive precincts.
 DJI_0346s |  DJI_0356s |  _05X7136s |
|---|---|---|
 _05X7163 1s |  _05X7139s |  _05X7150s |
 _05X7158s |  _05X7155s |  _05X7166s |
UNDER OFFER: 31/165 DERBY ROAD, SHENTON PARK
Location, location, location - no matter which way you look!
Offers from $520,000
Strategically located on 3rd floor overlooking Rosalie Park this two bedroom, one bathroom apartment has a spacious lounge room, large enclosed verandah, functional kitchen situated in a well maintained development with attractive outdoor living.
On the door step to Sir Charles Gairdner Hospital, transport, Kings Park, Subiaco and CBD.
Title details
-
Strata Plan 258
-
Lot 16 Volume 385 Folio 153A
Rates P/A 2025/26:
-
Town of Subiaco $1,819.54
-
Water Corporation $1,099.00
-
Strata Levy $500 pm
 _05X5807 1s |  DJI_0709s |  DJI_0701s |
|---|---|---|
 _05X5798s |  _05X5792 1 |  _05X5812 1s |
 _05X5824s |  _05X5815 1s |  3A-25_Victoria_Crt_Claremont |
UNDER CONTRACT: 3A CONTINENTAL COURT, CLAREMONT
Apartment living with residential flavour overlooking a canopy of trees with the desirable south/easterly aspect
Offers from $795,000
Swan river aspect towards white beach foreshore
This 3x2 apartment has:
-
a spacious open plan living/dining areas
-
renovated kitchen
-
modernised bathrooms (2), incorporating the laundry
-
3 bedrooms, main with walk-in-robes and built-in-robes in the third bedroom
-
ceiling fans and heaters in bedrooms
-
air conditioning in lounge and heating.
Strategically located on the doorstep to the Claremonth Yacht Club, Claremont Quarter, Cottesloe Beach, schools, restaurants and walking distance to the river's edge.
 DJI_0064s |  _05X2783s |  _05X2794s |
|---|---|---|
 DJI_0055 1s |  _05X2798s |  _05X2770s |
 _05X2751s |  5-149_Fairway_CRAWLEY |
SOLD: UNIT 5/149 FAIRWAY, CRAWLEY
Location, location, location: On the doorstep to the university, river, shopping and the city
A secluded 2 bedroom apartment, featuring:
-
a modern kitchen
-
bathroom
-
laundry
-
spacious lounge
-
dining opening out to a large northern balcony
-
two light & bright bedrooms with BIRs
-
separate carport.
 _05X8152 1s |  _05X8149 1s |  _05X8147s |
|---|---|---|
 _05X8106s |  _05X8118 1s |  _05X8124 1s |
 _05X8109s |  _05X8137 1s |  _05X8128s |
 _05X8140s |  _05X8133s |  56_Gallop_Rd_Dalkeith_R02 |
SOLD: 56 GALLOP ROAD, DALKEITH
New to market: Expressions of interest from $4m
Resort-style living! Why build?!
A breathtaking family residence with dual accommodation
-
4 kingsize bedrooms
-
3 bathrooms plus a single-level parents' retreat with 2 bedrooms, 2 bathrooms - an apartment integrated under one roof!
-
Desirable N/S aspect land area I I03m2 extra wide 24.38m frontage to Gallop Road
Additional features
-
exceptional cabana with wood-fired barbecue
-
built-in storage in every room
-
2 Italian style kitchens with granite island benches
-
study nook with quality furniture
-
2 laundries
-
RIC air and S/S air con
-
41 solar panels, reticulated gardens
-
security system including front electric gates
 DJI_0968s.jpg |  DJI_0058s.jpg |  DJI_0963 2s.jpg |
|---|---|---|
 _05X5118s.jpg |  DJI_0973s.jpg |  4_Stirling_Rd_Claremont.jpg |
 _05X5103s.jpg |  _05X5116s.jpg |  _05X5109s.jpg |
 _05X1686s.jpg |  _05X1680s.jpg |  _05X1677s.jpg |
 _05X1660s.jpg |  _05X1643s.jpg |  6_Zamia_St_Mt_Claremont (1).jpg |
SOLD: 4 STIRLING ROAD, CLAREMONT
A SIGNIFICANT LAND HOLDING PRIME COMMERCIAL / RESIDENTIAL LOCATION FOR SALE
Location 3 Street Frontage: Stirling Rd, St Quentin Ave, Bovell Lane
Strategic Land Holding
-
Precinct has a six-storey height limit under council endorsed Town Centre Precinct Structure Plan Draft, March 2022
-
Enormous long-term development potential
-
Heart of Claremont town centre
-
Commercial/residential location 2 tenancies fully leased with updated Leases
-
3 street frontage
-
Two-storey brick/iron building constructed in 1994. Updated leases - ground floor net area 245.5sqm
-
Annual rental $123,534 (Gross+ GST with CPI increases)
-
First floor net area 256sqm
-
Net rental $52,736/annum + GST and O/G with 3% annual increases.
-
New leases now in place for perusal for genuine buyers.
 _05X7679s.jpg |  _05X7659s.jpg |  _05X7647s.jpg |
|---|---|---|
 _05X7637s.jpg |  _05X7685s.jpg |  _05X7688s.jpg |
 _05X7662s.jpg |  _05X7667s.jpg |  _05X7682s.jpg |
 Exclusive Use Plan.jpg |
SOLD: 9/48 BORONIA AVE, NEDLANDS
Impeccable secluded villa
Nothing to spend...move straight in!
Light and bright
A beautiful, refurbished 3-bedroom villa
Close to transport, shopping, hospitals, schools, beach and river
On the doorstep to the City of Perth
Spacious living with high ceilings (freshly painted – new floor coverings)
Separate dining room overlooking desirable northerly garden courtyard
Secluded location within close proximity to all amenities.
Added features:
Remodelled kitchen
New heavy-duty Tasmanian oak vinyl flooring
3 bedrooms, ensuite bathroom, 2 WCs, laundry, separate dining, spacious living
New air-conditioning and hot water unit
Two large established courtyards
Grounds Reticulated
Lockup garage and car bay
Note: Recently repainted internally with new carpets throughout
Title details
Lot 9 on Strata Plan 9541
Volume 1598
Folio 79
Total building area 126m2
Encumbrances: MWSS
Interests notified on the Strata Plan Provisions of the Strata Titles Act of 1985 as amended
Rates P/A:
City of Nedlands 23/24 $2,139.00
Water Authority 23/24 $1,244.70
Body Corporate $812.50/per quarter
 _05X9312s.jpg |  _05X9324s.jpg |  _05X9356s.jpg |
|---|---|---|
 _05X9335s.jpg |  _05X9349s.jpg |  _05X9318s.jpg |
 _05X9341s.jpg |  _05X9338s.jpg |  The_Avenue_Crawley_Floorplan.jpg |
SOLD: 2/20 THE AVENUE, CRAWLEY
An Impeccable Riverside Apartment
Spacious Indoor/Outdoor Living for Sale by Expressions of Interest from $1.25m
A Beautiful Spacious Riverside Apartment in a Select Group of only 8 which overlook J.H.Abraham’s Reserve and Melville Waters and also featuring a Superb Common Private Pool Setting
Offers Two large bedrooms Master with ensuite and walk in robes, second bedroom with wall built-in robes and guests bathroom, functional galley style kitchen
Spacious Indoor/Outdoor Living Capturing a Beautiful River Aspect
Security garaging for two cars
Two North/North/Easterly Courtyards
Rates: 22/23 City of Perth $1865.35
Water 21/22 Water Corporation$1208.93
Body Corporate Admin Fund $1718.75/quarter
Reserve Fund $300/quarter
